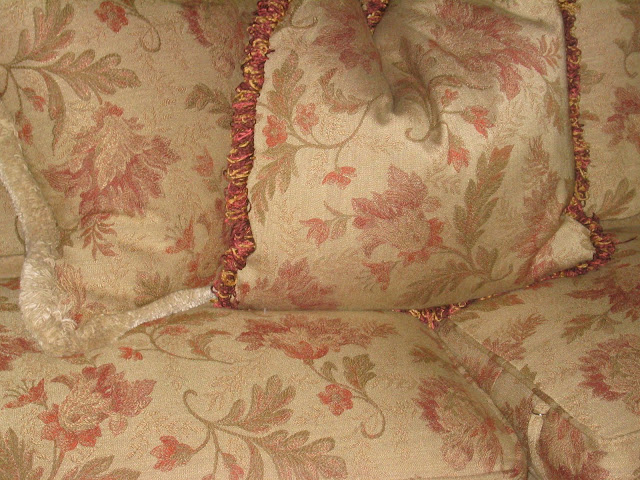Bench seat we installed in an unused nook near the fireplace. Fabricut bench seat fabric. Lee Industries fabric for back. Custom front rosette pillow. Green ombre' pillows from Pier 1. Grey pillow came with the sofa.
One of my favorite pieces in this ensemble is the modern wing chair with a linen slipcover by Lee and it swivels! Custom designed cocktail table with antique Turkish copper plate, leather/faux mohair studded sofa.
My client found the wonderful charcoal grey/green vines fabric and made two pillows for the living room sofa. Aren't they perfect?! And the print is slightly raised, which gives an additional sensory element. A Lee linen blend swivel chair, this time with a more decorative pattern.
Another view...
Seating vignette with Lee chair, client's Stickley side table. She had two that I thought would be fabulous in the room and help to tie the room into the Arts & Crafts architecture. Iron "bust" floor lamp.
Another view... antique Chinese grain scoop from Zachary Ltd.
Behind the sofa...antique storytelling bench from Zachary Ltd., client's antique Schells wood box, Surya bamboo throw from Jon Hampton.
3-D gold iron stars from Zachary. Grey washed candle lanterns from Jon Hampton...I was so excited when I found these. We placed two above the TV cabinet, and one by the fireplace. The washed color goes with the grey faux mohair on the couch perfectly in addition to the inspiration tiles on the fireplace. Plus I didn't want something solid because I wanted the light to make its way into the room.
Custom dogwood/moss arrangement in black metal container. I put this arrangement together for my client on her large kitchen island, which was a perfect work spot; however, you would not have believed the mess in her kitchen from the dried goods...unless you've done that type of stuff before, then yes, you would! But it turned out to be just what we wanted...and messes are cleanable...
Another view...coming in from the front door. Client's own Stickley cabinet which again we wanted to have in the space. Accent lamp with stone shade--gorgeous when lit!
Well, what do you think? I think the environment is very serene and inviting, but lively with the punch of bright green!
*** Susan ***



















































